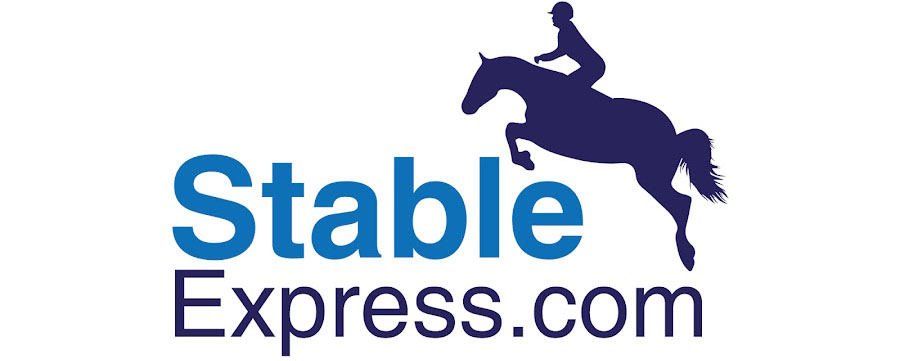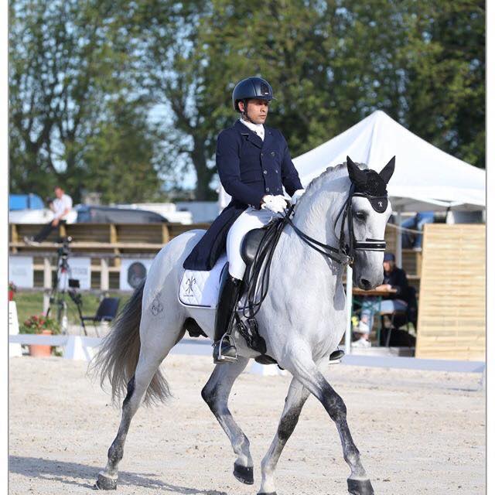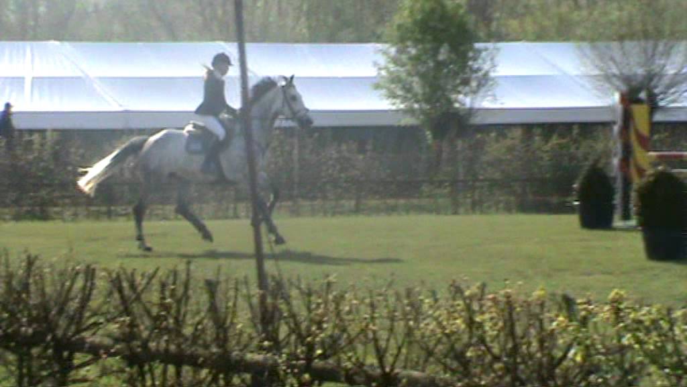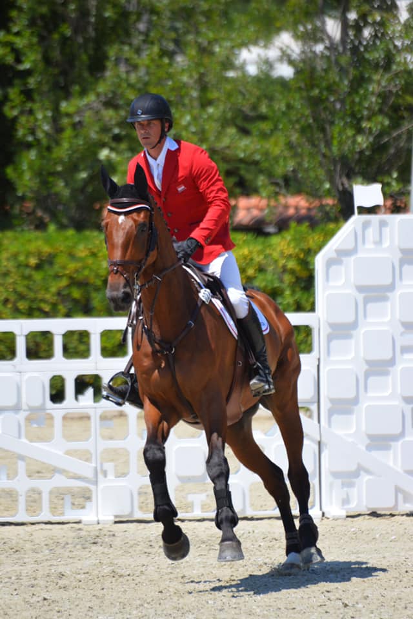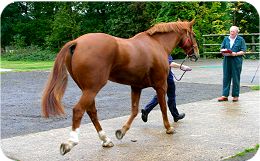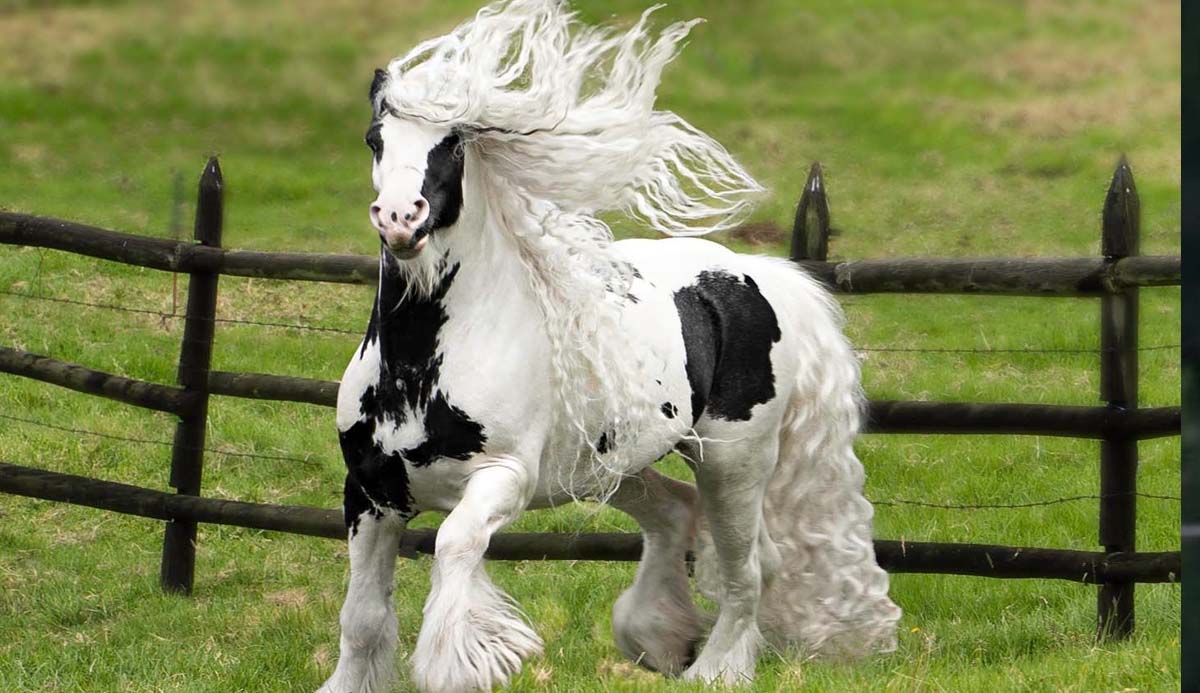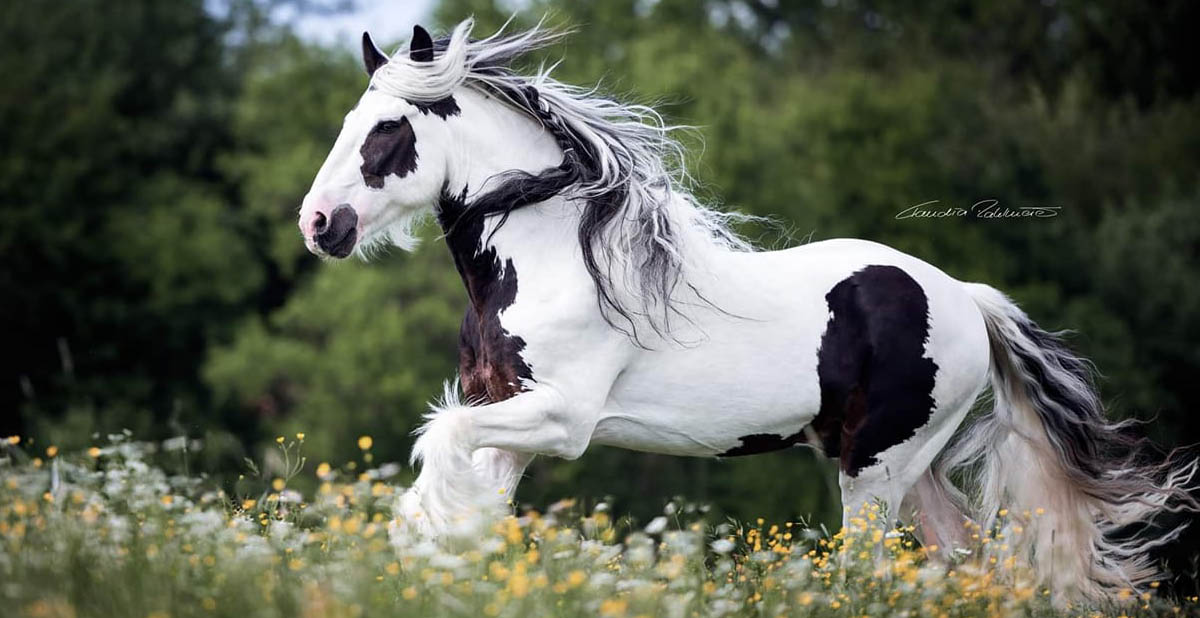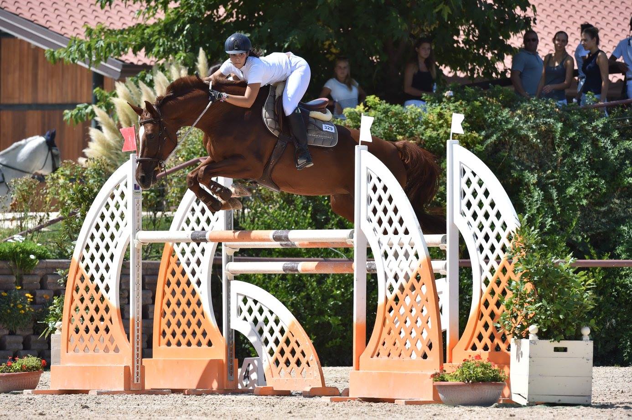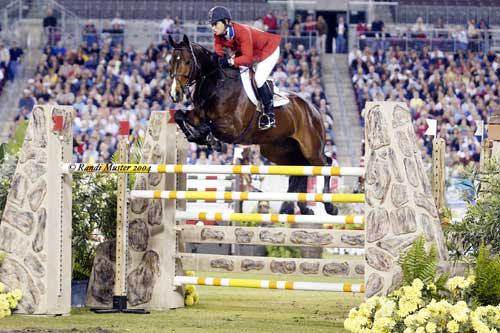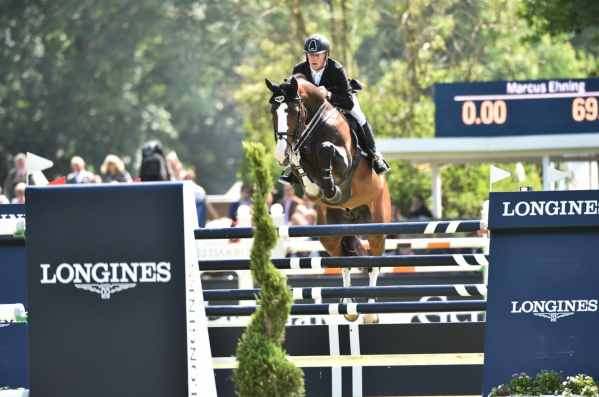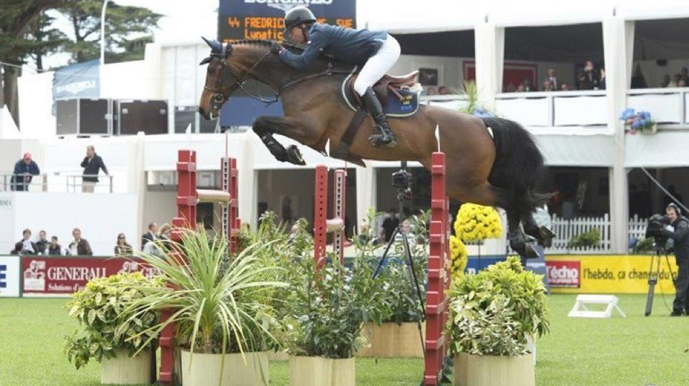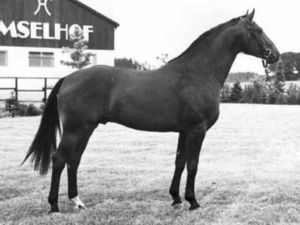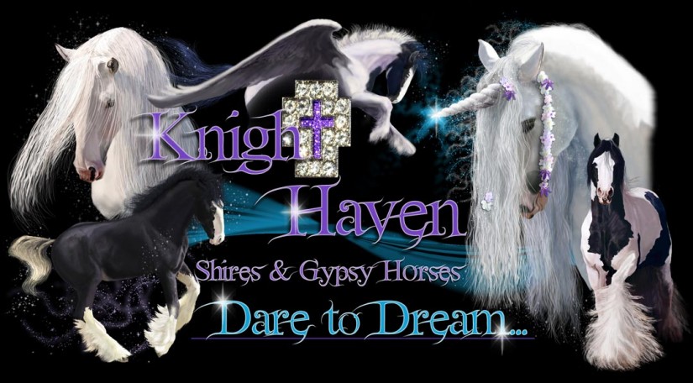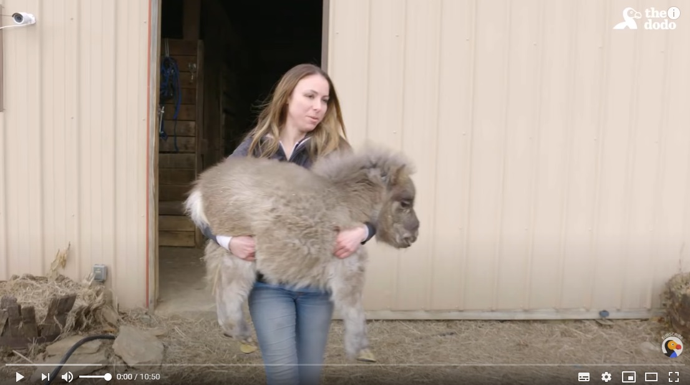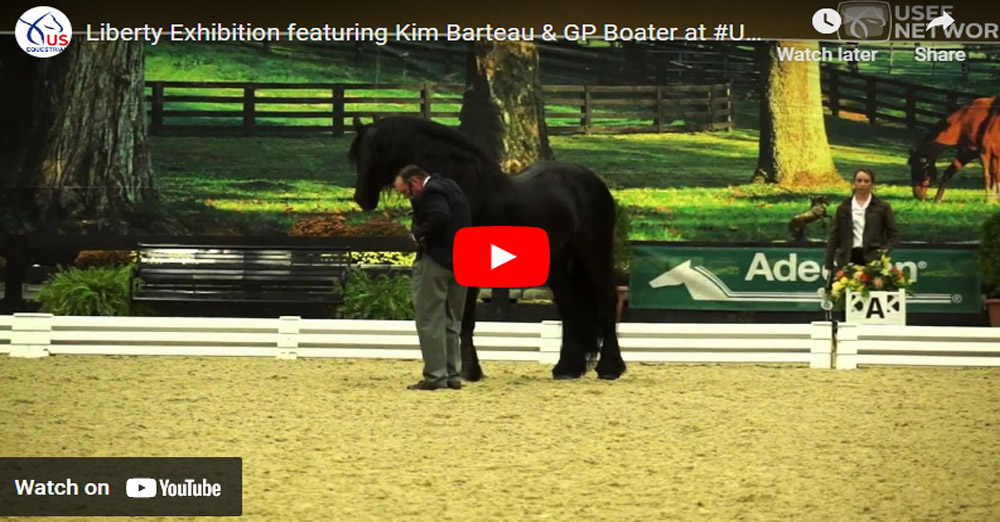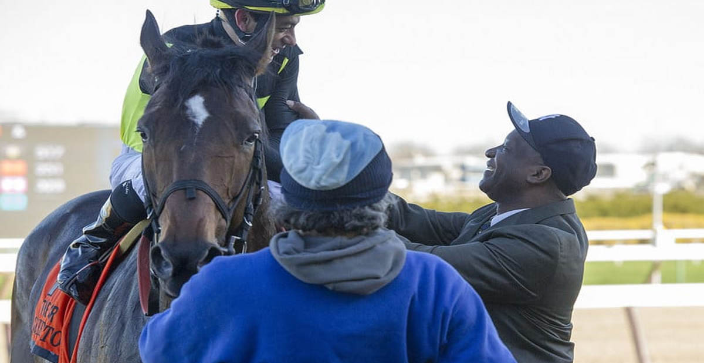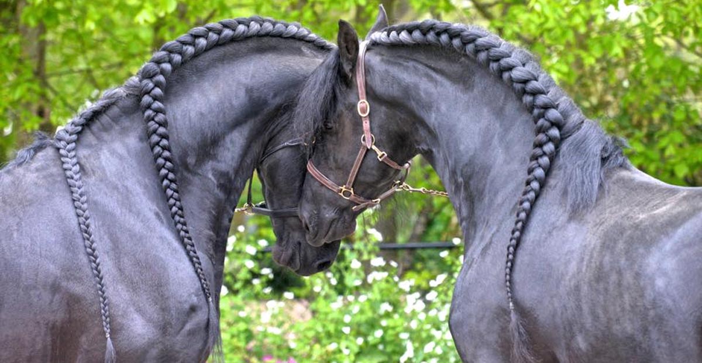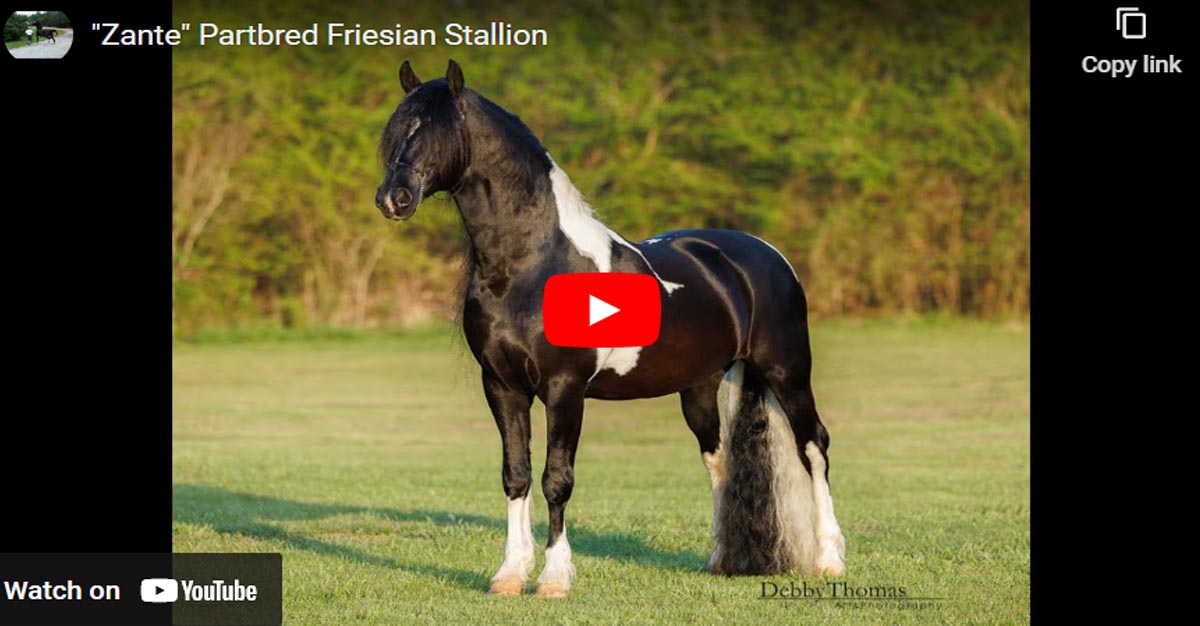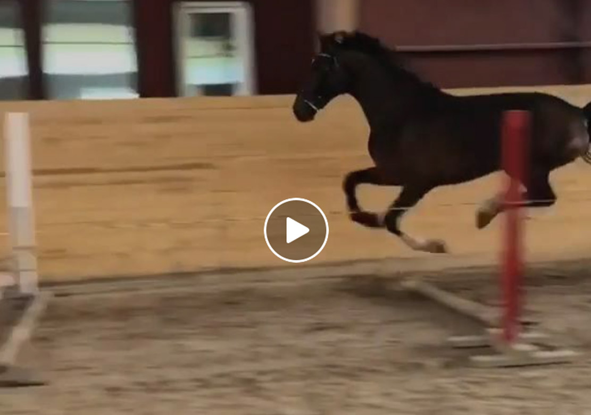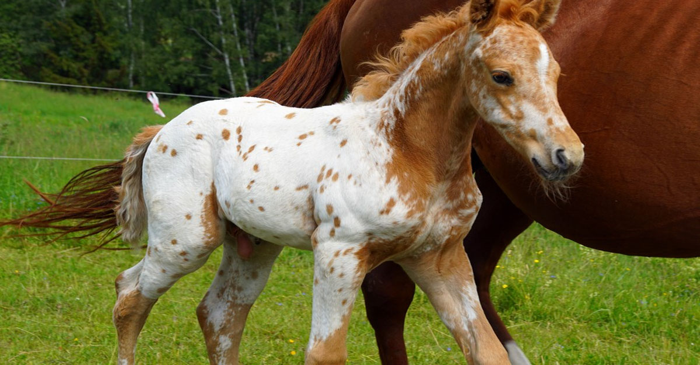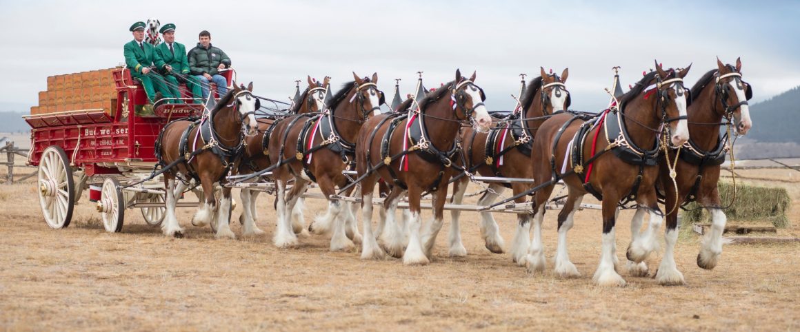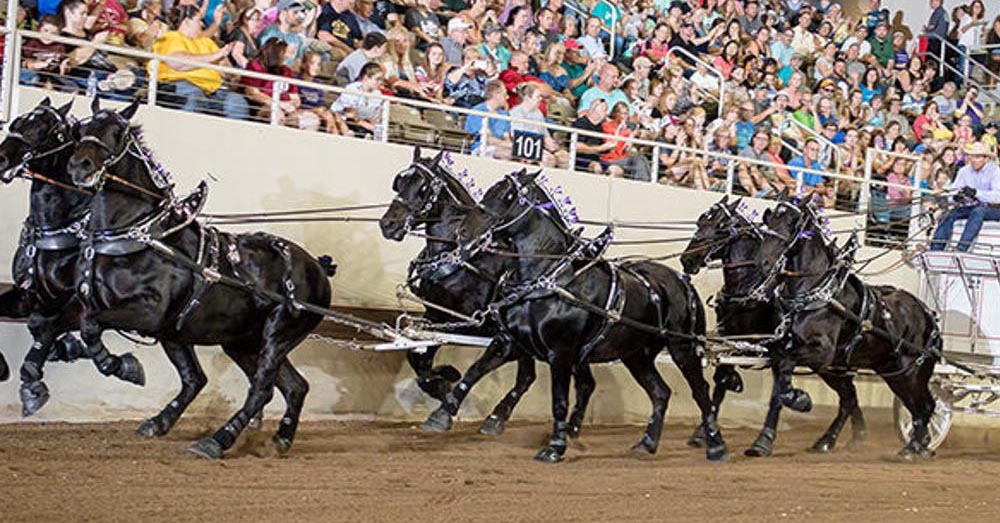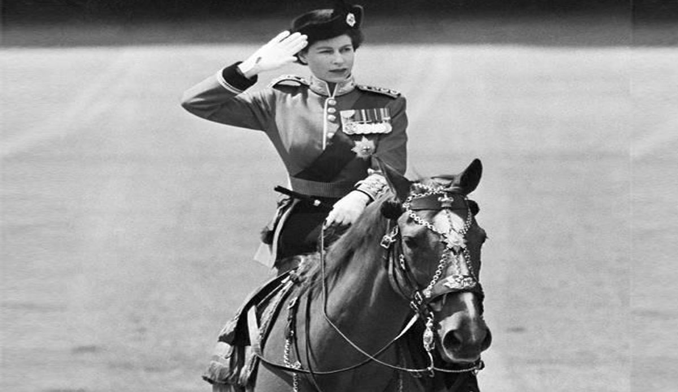Aleksander Alekseev
Aleksander Alekseev - Russia
Equestrian Ranch - Guest House / Barn
The Guest House/Barn is surrounded by a custom block and steel railing sidewalk area with a beautiful surface finish of 5 inches of white "chat" rock. This large, luxurious building is equipped with a complete living area including bedrooms, kitchen, laundry room, bathroom and huge living / recreation area.
The recreation area can be used to provide a safe entertainment space for children and their friends. The 2400 square foot recreation area can be used to accommodate activities such as pool tables, video games, computers, dancing, etc. Parents can be in the custom house while the `kids` can be safely nearby but not underfoot, allowing for the independence and safety of everyone.
Construction Overview of this large, luxurious building:
custom block and cement board siding provides an additional level of fire protection that can reduce house insurance costs.
smoke and carbon monoxide detectors are installed.
fire extinguishers are mounted in strategic locations.
solar powered, motion activated security lights are strategically located.
the roof is built with three quarter inch tongue and groove plywood (glued and nailed).
all roof seams are further sealed with liquid tar under 30 pound tar paper (instead of traditional 15 pound).
two by six insulated, interior and exterior wall construction.
seven, Hampton Bay, 54 inch ceiling fans / fluorescent lights - remote control/ automatic temperature monitor & timed delay lighting are installed on both levels of the building.
R30 ceiling insulation.
natural thermal ventilation through air vents under an 8 inch cement slab, which provides thermosiphoning for heating and cooling, (the most recent evolution of passive solar heating and cooling).
supplemental heating supplied by two 30,000 BTU propane heaters.
500 gallon propane tank.
wo 6 foot by 10 foot double insulated redwood doors on both the west and east side.
four 6 foot by 6 foot picture windows on the second floor provide absolutely stunning views of all the mountain ranges and surrounding desert.
Anderson casement windows on the first floor and Pella windows and sliding glass doors on the second floor.
beautiful redwood decks on both the west and east sides of the second floor.
custom tiled and marble bathroom with oversized cutom tiled shower.
Barn Area
automatic waterers in stalls.
hot and cold water in the alleyway for washing horses or hosing down stalls.
two 8 foot steel rail hitching posts directly outside the large redwood doors on the east side of the building.
waterproof electrical outlets in the alleyway.
cross ties and rubber mats.
large tack room.
laundry room for washing and drying blankets, etc.
food and medicine preparation area.
tiled bathroom/shower.
floors of the stalls and alleyway sloped to provide drainage.
three spacious redwood stalls (approximately 15 feet by 12 feet each) each with a secure (barred) window.
"Resiweld" expoxy protection on the concrete floors in each stall.
extensive use of beautiful redwood throughout and all the interior doors are solid cedar.
steel caps on top board of stalls to prevent cribbing.
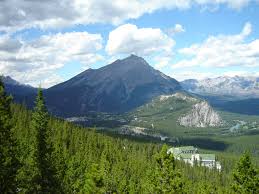
Equestrian Ranch - Guest House / Barn
The Guest House/Barn is surrounded by a custom block and steel railing sidewalk area with a beautiful surface finish of 5 inches of white "chat" rock. This large, luxurious building is equipped with a complete living area including bedrooms, kitchen, laundry room, bathroom and huge living / recreation area.
The recreation area can be used to provide a safe entertainment space for children and their friends. The 2400 square foot recreation area can be used to accommodate activities such as pool tables, video games, computers, dancing, etc. Parents can be in the custom house while the `kids` can be safely nearby but not underfoot, allowing for the independence and safety of everyone.
Construction Overview of this large, luxurious building:
custom block and cement board siding provides an additional level of fire protection that can reduce house insurance costs.
smoke and carbon monoxide detectors are installed.
fire extinguishers are mounted in strategic locations.
solar powered, motion activated security lights are strategically located.
the roof is built with three quarter inch tongue and groove plywood (glued and nailed).
all roof seams are further sealed with liquid tar under 30 pound tar paper (instead of traditional 15 pound).
two by six insulated, interior and exterior wall construction.
seven, Hampton Bay, 54 inch ceiling fans / fluorescent lights - remote control/ automatic temperature monitor & timed delay lighting are installed on both levels of the building.
R30 ceiling insulation.
natural thermal ventilation through air vents under an 8 inch cement slab, which provides thermosiphoning for heating and cooling, (the most recent evolution of passive solar heating and cooling).
supplemental heating supplied by two 30,000 BTU propane heaters.
500 gallon propane tank.
wo 6 foot by 10 foot double insulated redwood doors on both the west and east side.
four 6 foot by 6 foot picture windows on the second floor provide absolutely stunning views of all the mountain ranges and surrounding desert.
Anderson casement windows on the first floor and Pella windows and sliding glass doors on the second floor.
beautiful redwood decks on both the west and east sides of the second floor.
custom tiled and marble bathroom with oversized cutom tiled shower.
Barn Area
automatic waterers in stalls.
hot and cold water in the alleyway for washing horses or hosing down stalls.
two 8 foot steel rail hitching posts directly outside the large redwood doors on the east side of the building.
waterproof electrical outlets in the alleyway.
cross ties and rubber mats.
large tack room.
laundry room for washing and drying blankets, etc.
food and medicine preparation area.
tiled bathroom/shower.
floors of the stalls and alleyway sloped to provide drainage.
three spacious redwood stalls (approximately 15 feet by 12 feet each) each with a secure (barred) window.
"Resiweld" expoxy protection on the concrete floors in each stall.
extensive use of beautiful redwood throughout and all the interior doors are solid cedar.
steel caps on top board of stalls to prevent cribbing.

